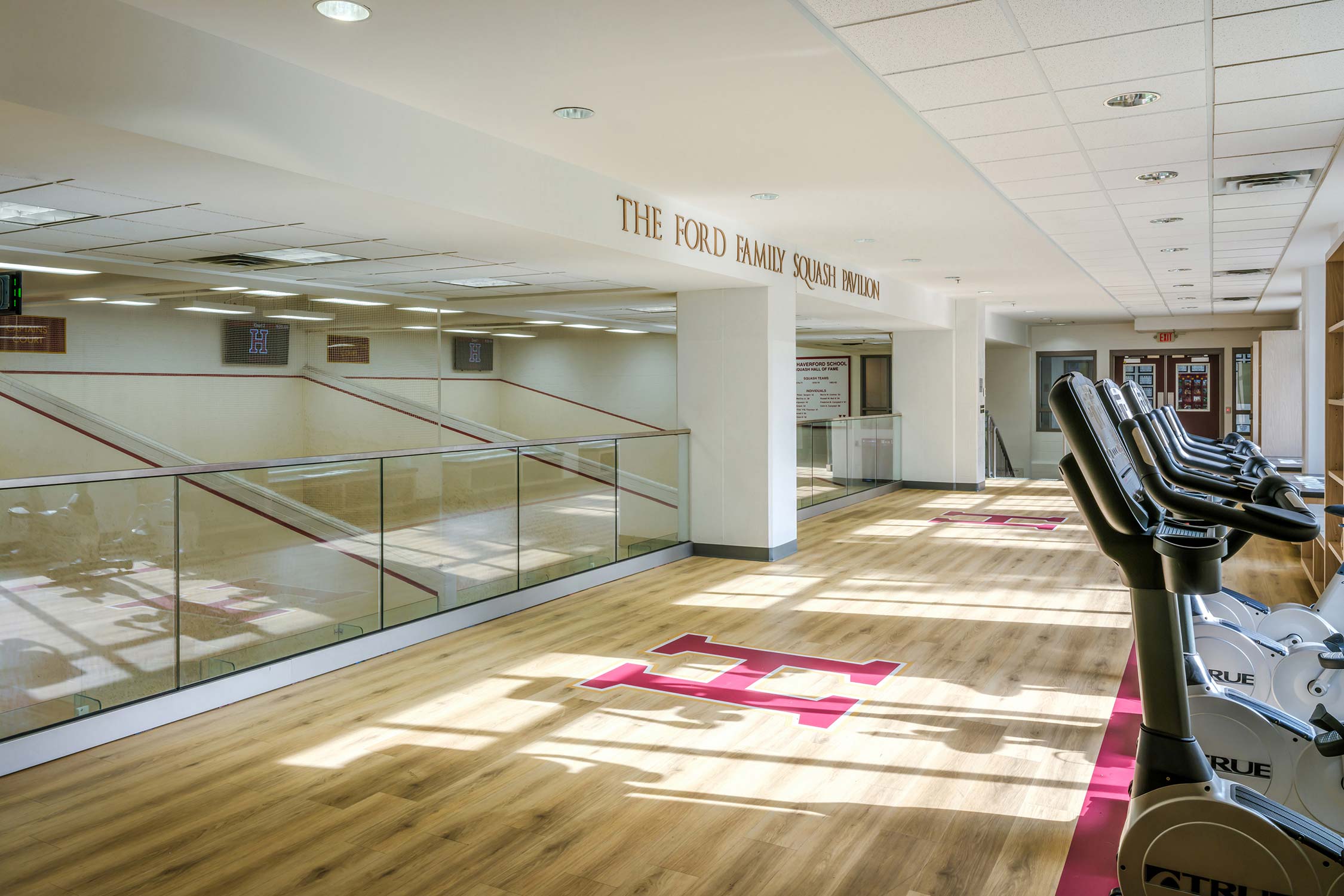
The Haverford School: The Ford Family Squash Pavilion
R&K was assigned the renovation of a high-traffic K-12 squash court within an existing athletic center. The project involved adding spectator seating, a second-level viewing area, built-in storage, and more. The design had to accommodate the flow of students, players, and spectators during both competitive events and daily school activities.
01
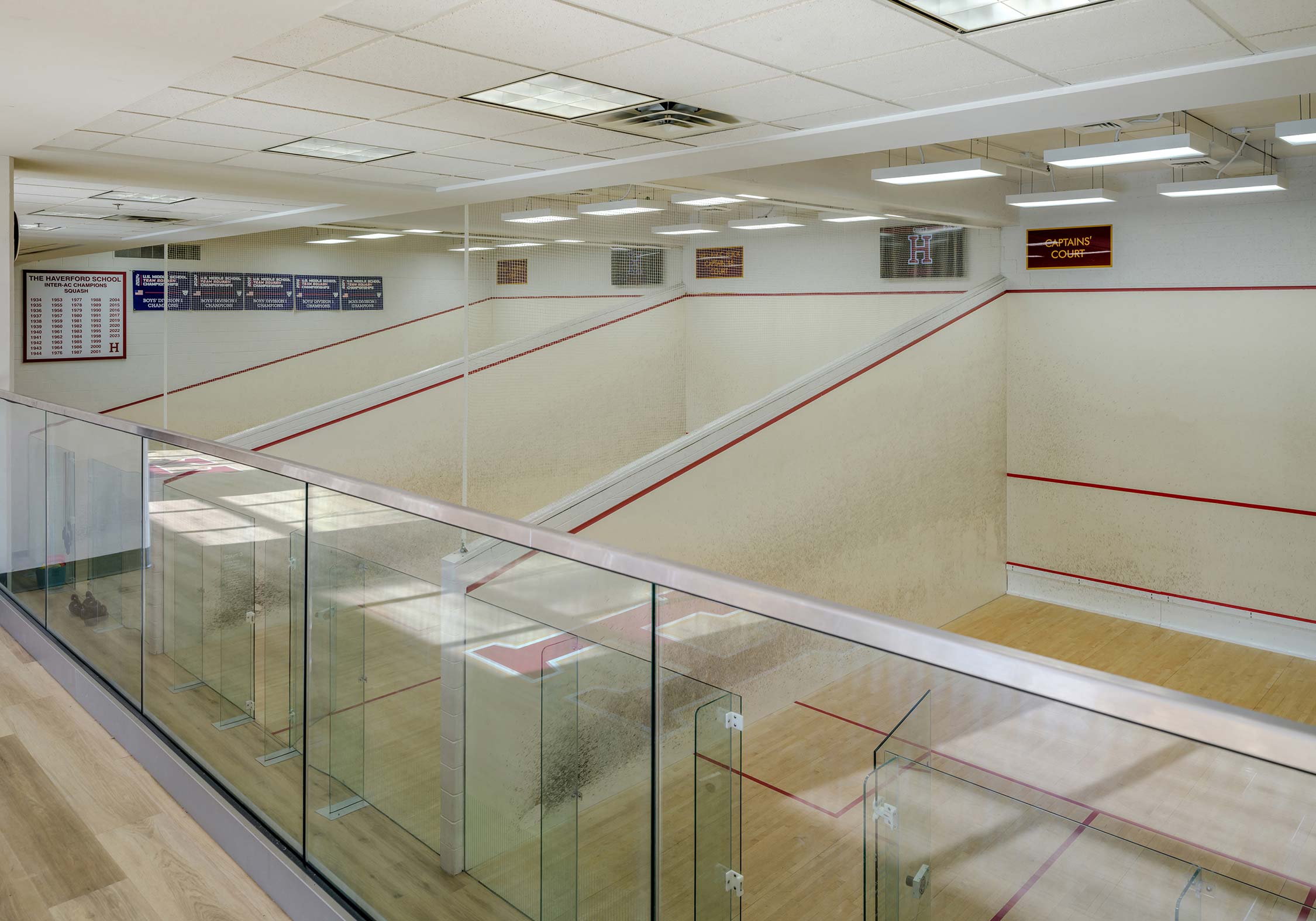
02
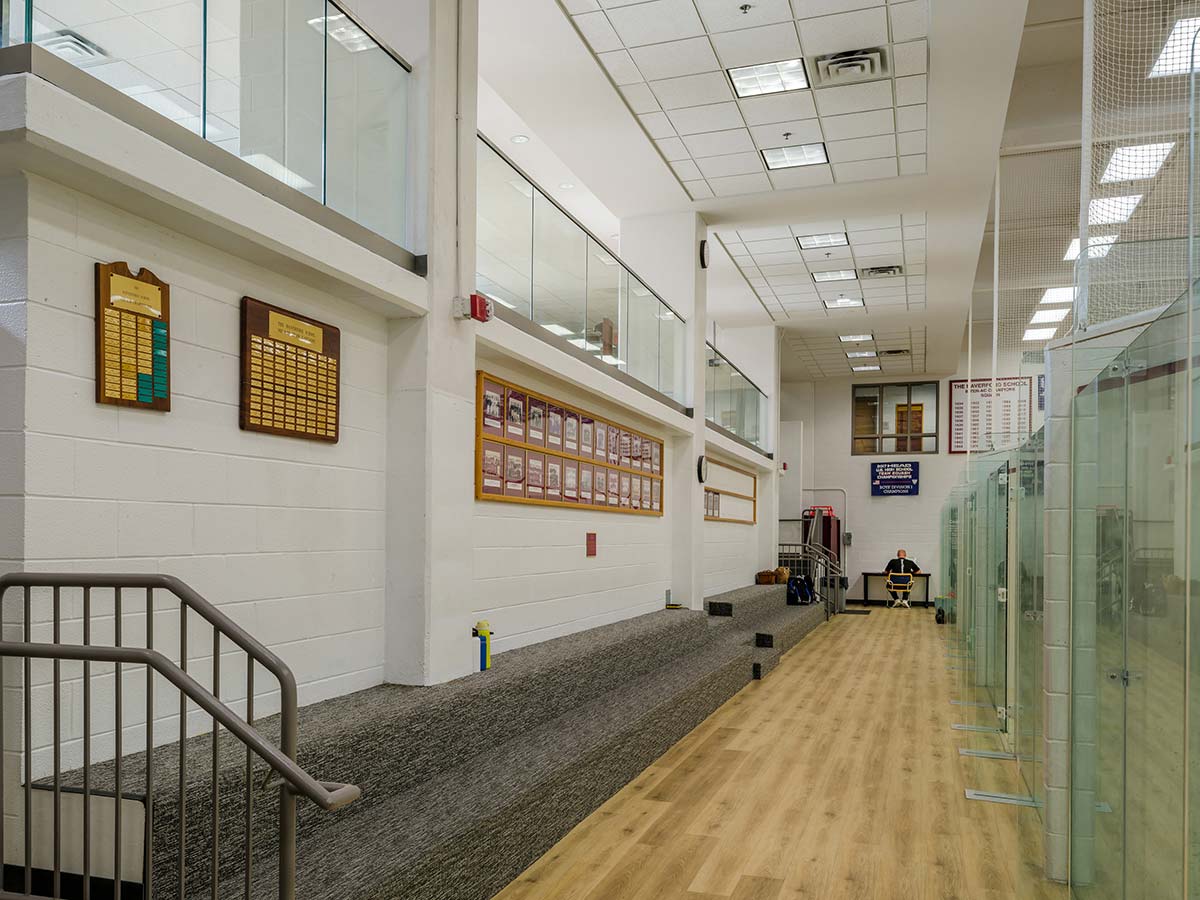
03
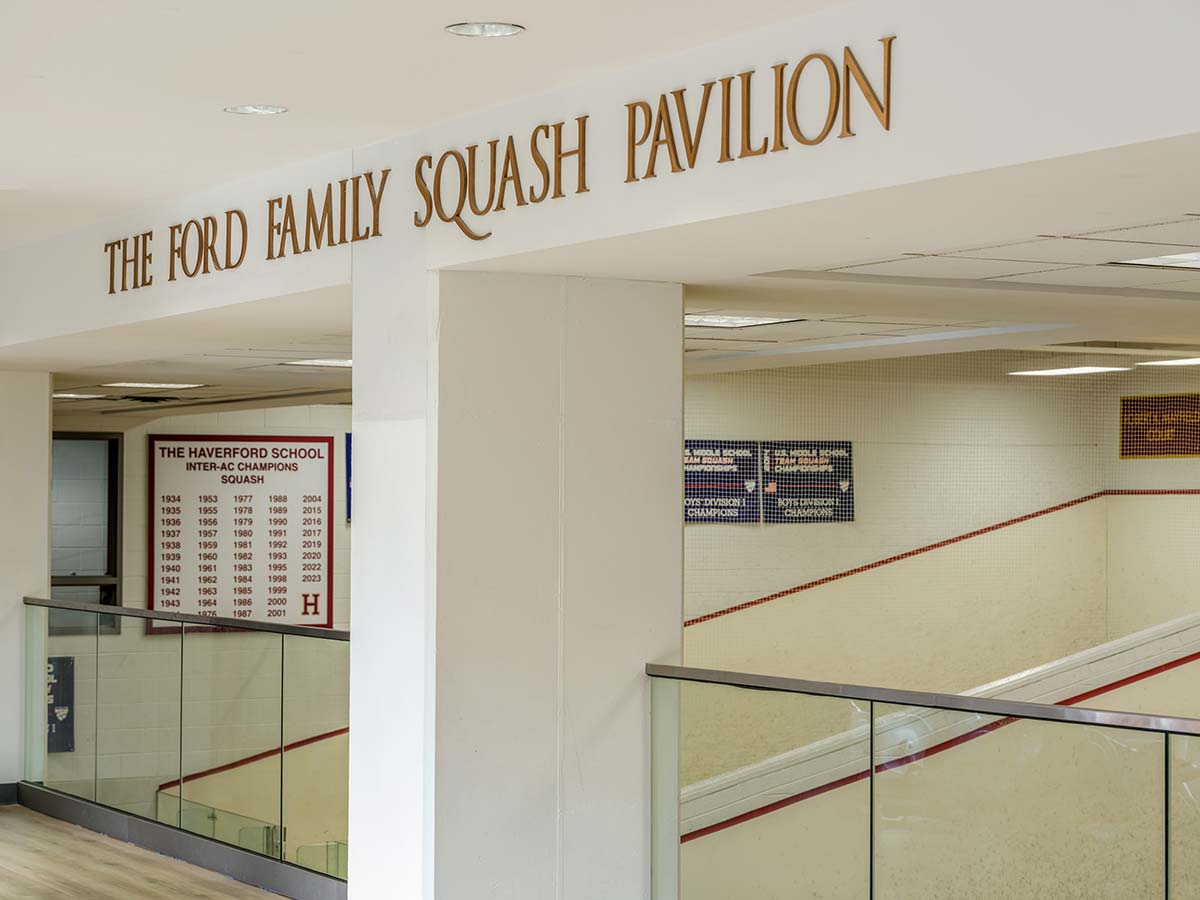
04
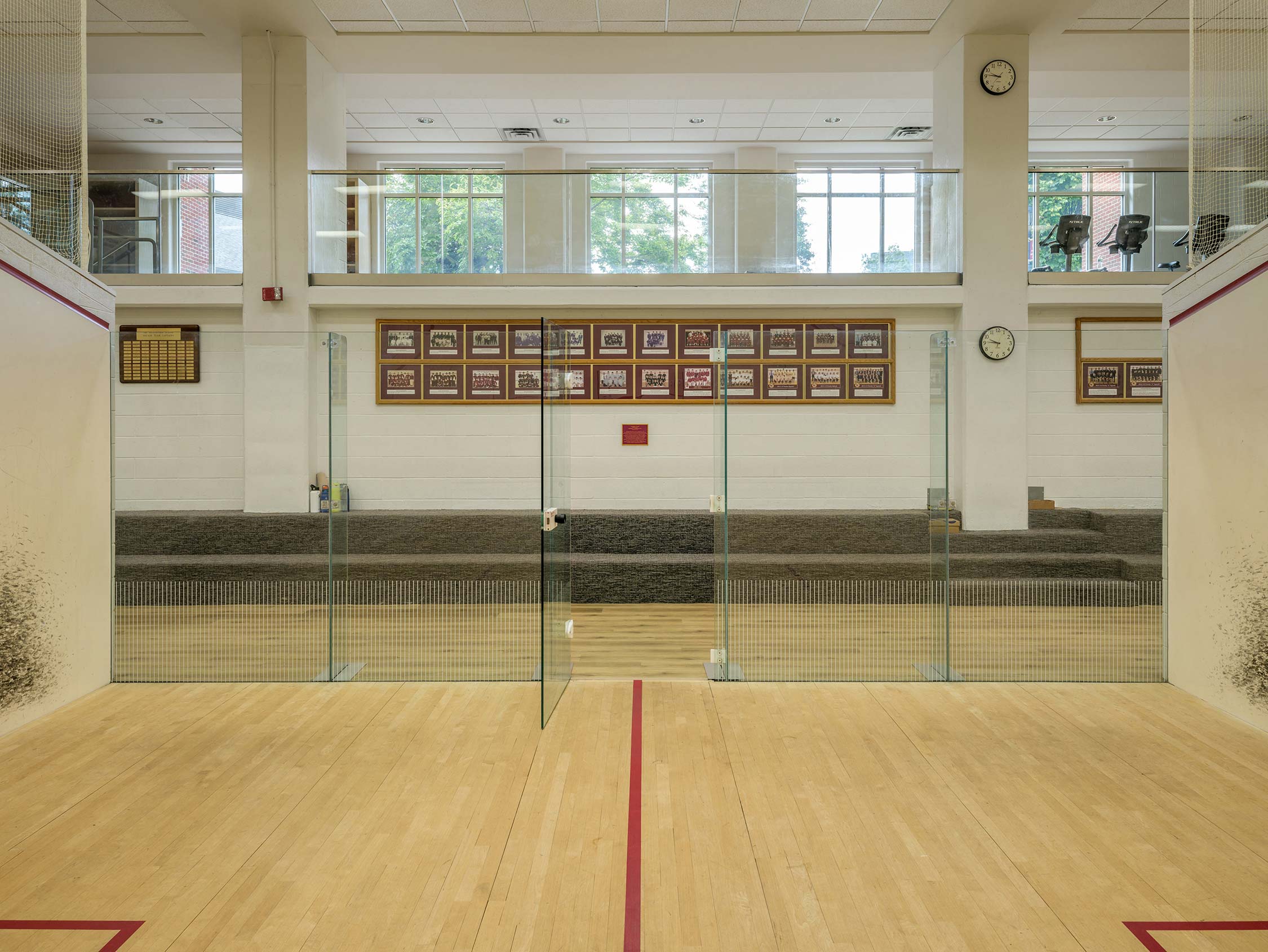
05
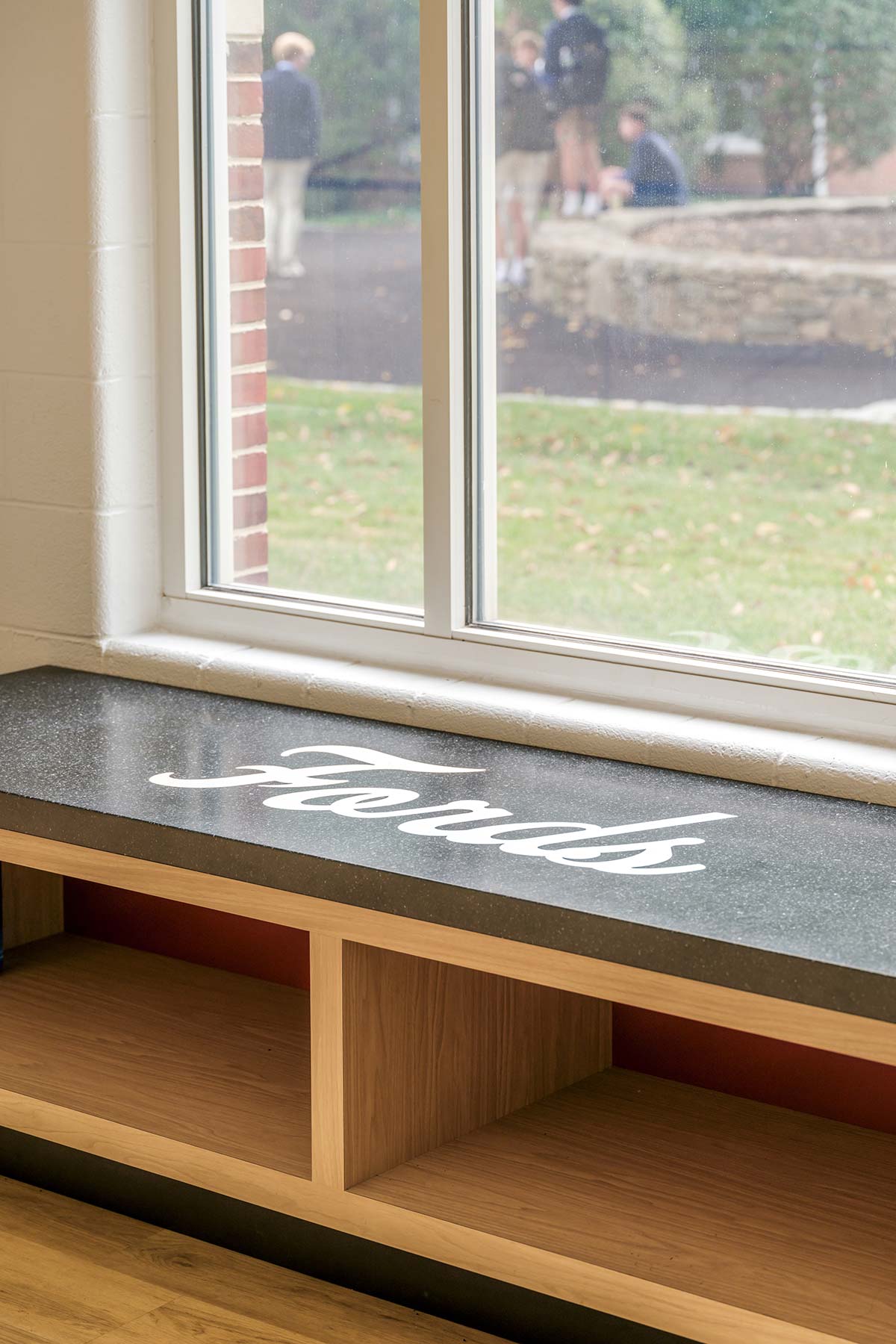
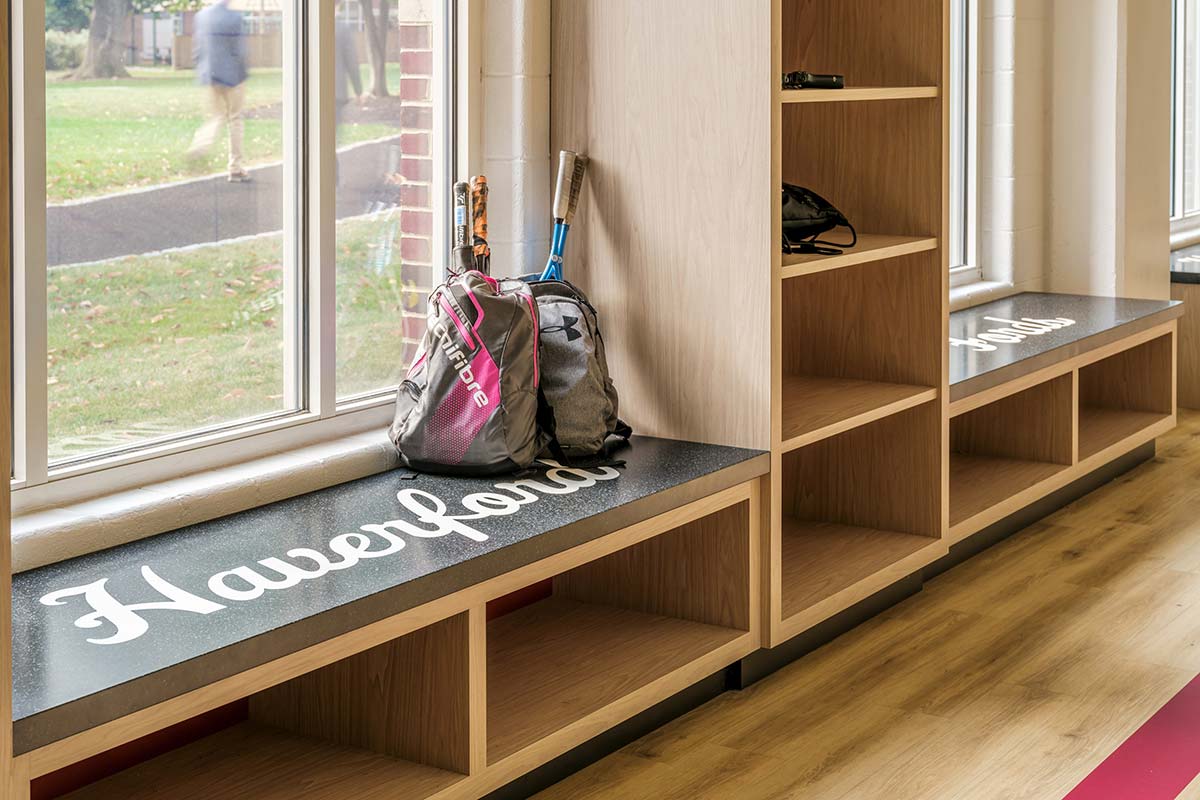
06
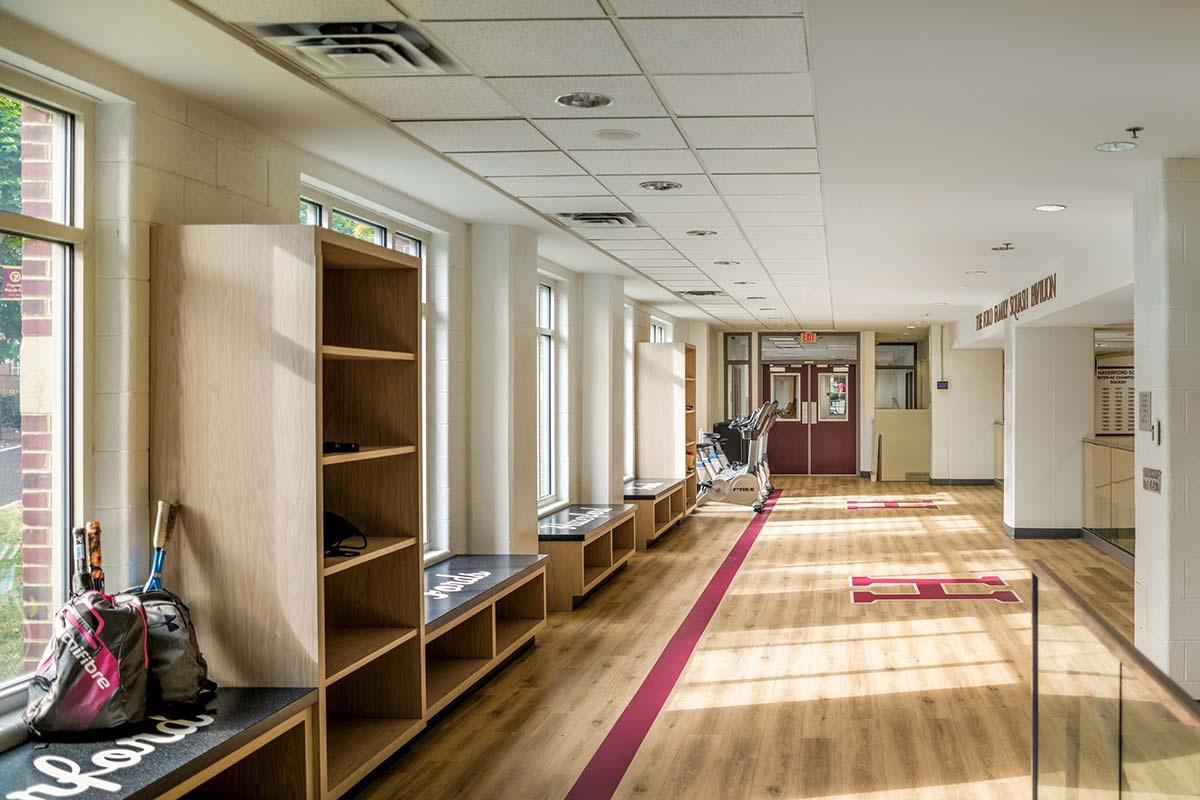
07




